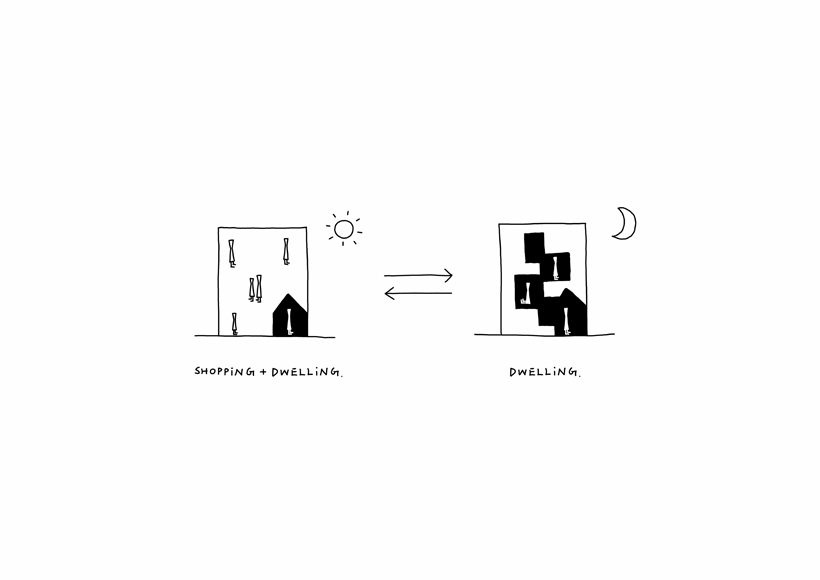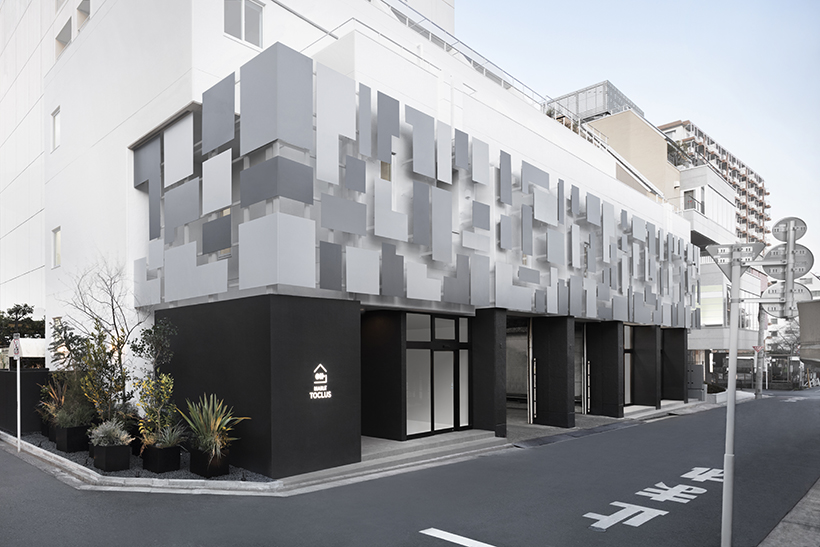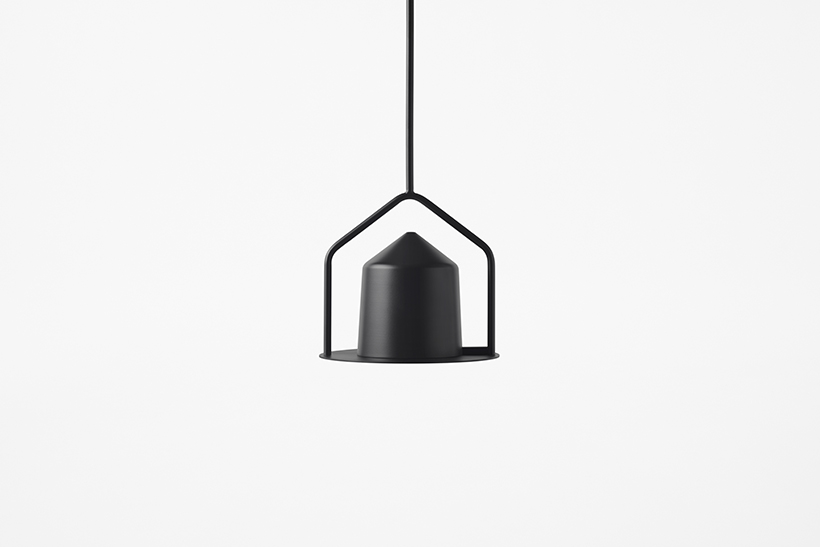MARUI TOCLUS
The Marui Group owns numerous commercial facilities in and around the Tokyo metropolitan area, many of them located in highly convenient locations such as station-fronts.
Nevertheless, the facilities were not fully utilized outside the business hours of the store, and so an idea to renovate a portion of the store into a shared residence was considered to utilize the space by switching its purposes between day and night.
The shared residence connected to the Marui Kichijoji store, two minutes walk from Kichijoji station, has 43 rooms on the 2nd to 4th floors compactly housing 7 to 12 sqm rooms to reserve a substantial shared area.
Residents can enjoy a kitchen-dining space with a terrace facing Inokashira Park, and have free access to the employee lounge in the store after hours.
They can also benefit from point refund system and discount ticket service available at the shops.
In addition, a laundromat with a waiting area which doubles as an event space, is provided on the 1st floor, and it is open to non-residents as well.
The future plans to build more shared houses and other types of housing will allow mutual use of common areas of each property, as well as flexibility for ”easy relocation” according to changes in lifestyle or family growth.
With that in mind, the rooms are furnished with essential home appliances and furniture such as refrigerators, while rental services of daily necessities and clothing are provided in collaboration with the sharing business of
Marui Group to free residents from excess possession that weighs them down. Moreover, the “foldable container” often seen in store warehouses are useful to move luggage when moving, and can be used as furniture or folded when not in use.
Since the rooms are small, the trunk room is made available to store frequently changed wardrobe.
To reduce moving costs, each room is equipped with a built-in bed and mattress so that residents only have to bring in minimal bedclothes.
The name “MARUI TOCLUS” (= “to live with Marui”) was given to the shared house, and the logo was designed by combining “01 (= the Marui logo)” + “ト(= with)” +“a house shape (= living)”.
The house shape is not completely closed, but open towards the store, and the other side is also slightly open to express the residents and neighbors coming and going.
The pattern used for the building facade and curtain and cushion fabrics are designed with an image of houses (lifestyles) in various layouts gathering together, and furniture and lighting fixtures with the house-shaped motif were also designed.
Along with the short-term merit of effective use of store space, the project demonstrates the long-term vision of Marui Group, transforming store space that was “a place only for selling goods” to “a place to suggest a new lifestyle and community” and consequently vitalizing the neighboring areas.


